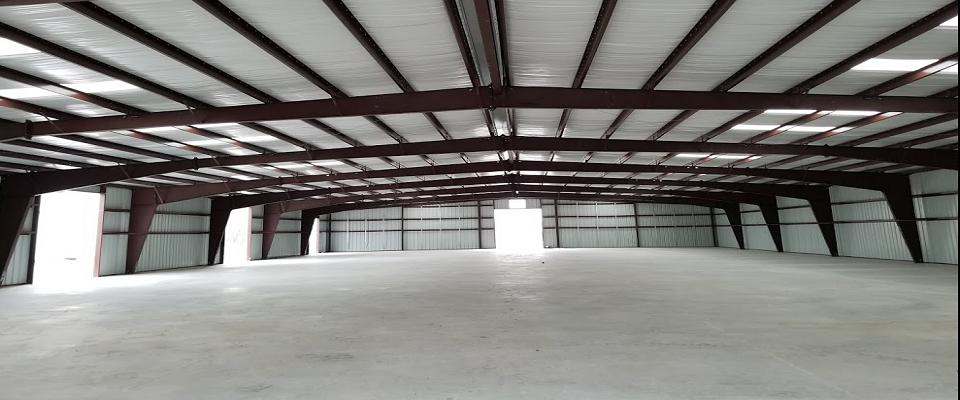Commercial Engineering
Need Commercial Engineering Services In The Houston Texas Area?
The experts at Houston Steel Building are specialists at providing Commercial Engineering Services in Houston, TX and surrounding areas.?
Areas of engineering expertise include the following:
Structural Analysis Drawings
Structural analysis is about assuring a building is designed to withstand the stresses that it has been designed for, and the drawings are a visual representation of how the building is properly constructed. Calculations are used to determine the strength of supporting structures in a building design including beams, walls, columns, roofs, braces, and connectors.
Structural Design Services
We deliver structural design services for a variety of different professionals, including residential and commercial developers, designers, architects, and engineers. Structural design projects require extensive knowledge of building codes and regulations. Example drawings are as follows:
- Structural analysis
- Lintel design
- Load calculations
- Slab design
- Foundation design
- Frame design
- Retaining wall design
- Beam design
- Roof structure design
- Column design
As well as designs for the following:
- Heat exchangers
- Structural stacks
- Structural tanks
- Pressure vessels
- Structural skids
Structural Drafting
We know how important it is to have precise, accurate structural information, and our structural drafting professionals are skilled enough to relay information to architects and contractors.
We have experience in the following areas of structural drawing:
- Structural drafting for steel buildings and other structures
- Drawings for pre-stressed buildings
- Foundation plan drafting
- Tendon profile with co-ordinate for post tensioned slabs
- Foundation drafting for shallow, deep and machine foundations
- Sheet Pile foundation drafting
- Layouts
- Roof truss and joist details
- Roof and floor plans with detailed sections
- Erection layouts with numbering of members and assemblies
- Element elevations with detailed connection drawings
- Estimations for quantities including measurements
- Detailed layouts with numbered elements for structural components
- Bar bending schedules that conform to standards
- Longitudinal section of individual elements
Structural Engineering
We provide structural engineering for Industrial, Commercial, Residential & Institutional
Structural Foundation Design
Structural foundations need to be designed to comply with codes and standards. Factors can effect the design of the foundation such as the type of soil and groundwater presence. It is essential to employ a structural engineering firm that is skilled in structural foundation design services.
Modular Design
The many benefits of modular buildings have resulted in widespread acceptance of modular construction as a better alternative to conventional construction. They are almost indistinguishable from typical site built properties and at the same time they are highly beneficial to the environment, reducing production and construction wastage.
Beam Design
There are many choices when it comes to beam design:
- Construction materials
- Shape of the beams
- Size of the beams
- Specific construction methods employed to make beams
- Whether the beams are hollow, solid, or sawed off at the ends
Depending on the choices made above, these types of beams, and other special beams catered to specific situations, can be chosen for your design:
- I Beam
- Cantilever Beam
- Hip Beam
Frame Design
The stability of your structure is entirely dependent on a quality frame design. Not only is stability an issue in maintaining the integrity of your structure for years to come, but current building codes and regulations dictate much of your frame design. Our frame design services guarantee that your structure is stable, reliable, and complies with all relevant standards.
Slab Design
We can design different types of slabs, depending on your needs:
One-way Slab
This type of slab is designed so that there is steel run through the concrete perpendicular to the support beams. The perpendicular aspect of the steel reinforcement runs in one direction, giving the one-way slab its name. One-way slabs are particularly useful in dealing with stresses on the structure from extreme temperature or quick temperature changes, and also help evenly distribute loads.
Two-way Slab
In a two-way slab, beams run along all four edges of the slab, all of which are reinforced with steel.
Flat Slab
It is possible for a slab to be supported by columns rather than beams or girders. This type of slab is referred to as a flat slab, and is often chosen over other design choices because it is more reinforced, leading to better stability. The construction of a flat slab is simpler than than of other kinds, and it is better able to hold loads without risk of collapse.
Rebar Concrete Beam Design
There are many choices in design and construction materials when it comes to rebar concrete beams, including:
- Size of the beam
- Shape of the beam
- Whether the beam is solid, hollow, or sawed off
- Construction materials used to form the beam
- Techniques used to construct the beam
Figuring out the exact combination of the above choices is a difficult process, requiring skill and precision. At Sigma Engineering Services, we employ only the most skilled professionals, with both the education and the real world know-how to design your rebar concrete beams in the best way to fit your structure. We’ll calculate both how much force the beams in your structure will need to withstand, and will then evaluate the ability of each of the variables in beam design to determine which kind of rebar concrete beam can handle these forces.
Depending on the choices made for your rebar concrete beam design, our firm will choose one of the following types of beams for your project:
- Cantilever Beam
- Hip Beam
- I Beam
- Customized Beams for Special Circumstances
For more information, please visit our main page at http://www.HoustonSteelBuilding.com

